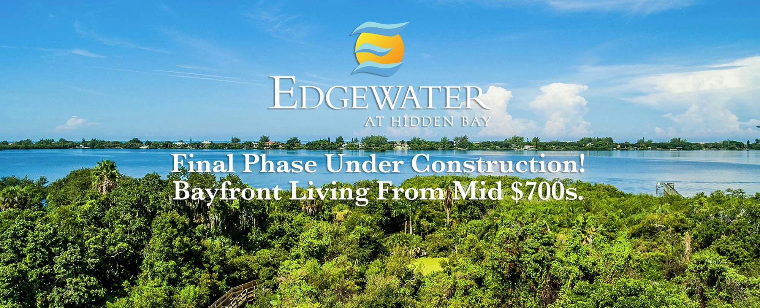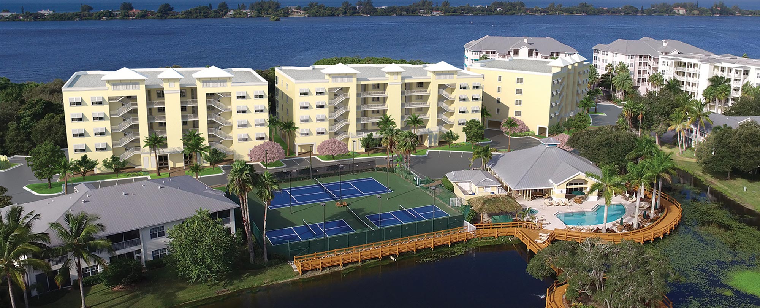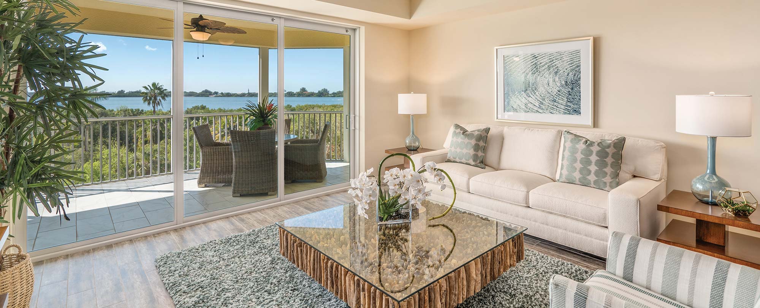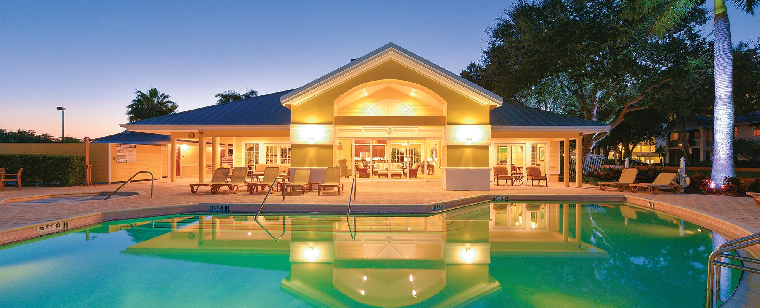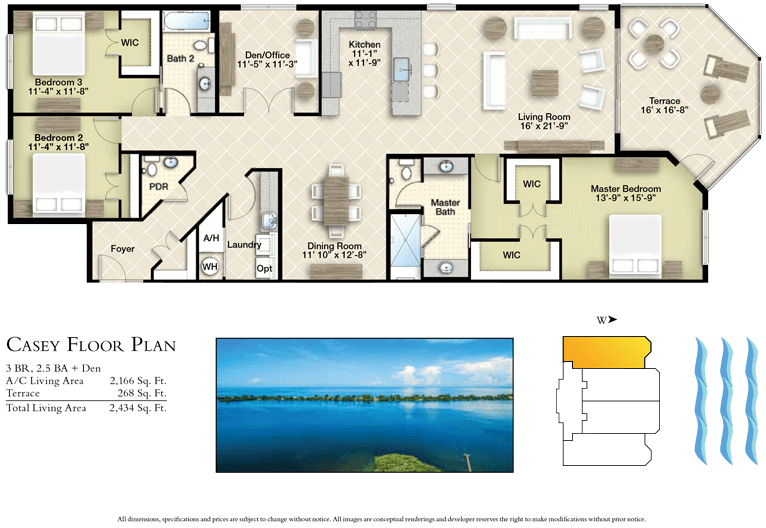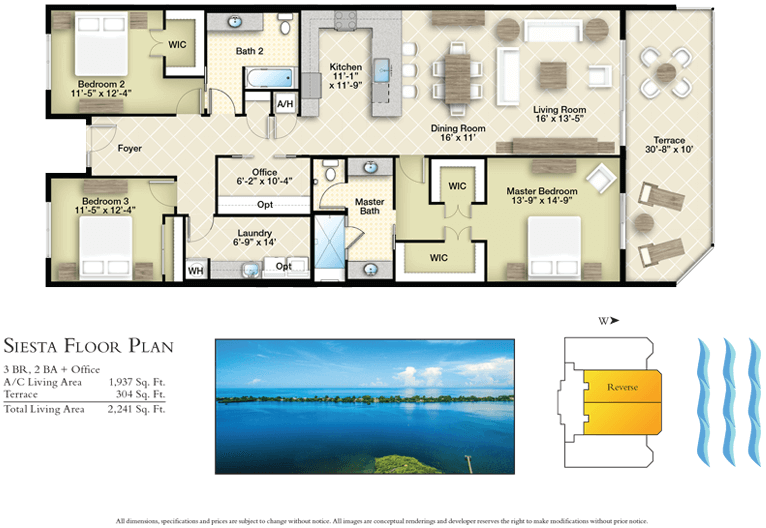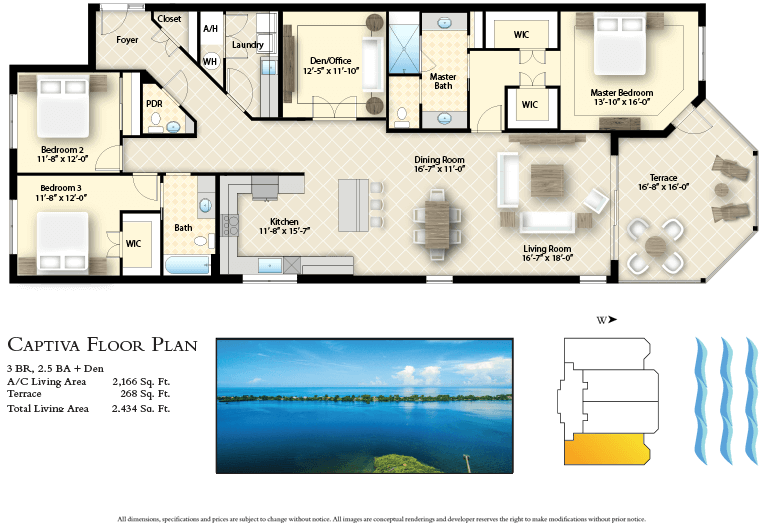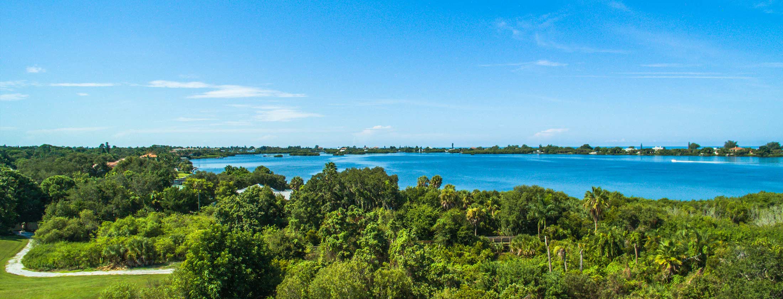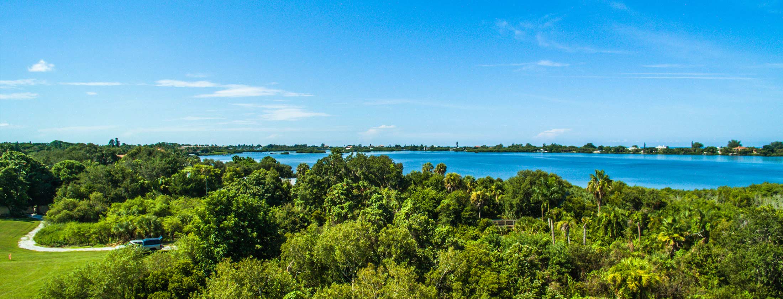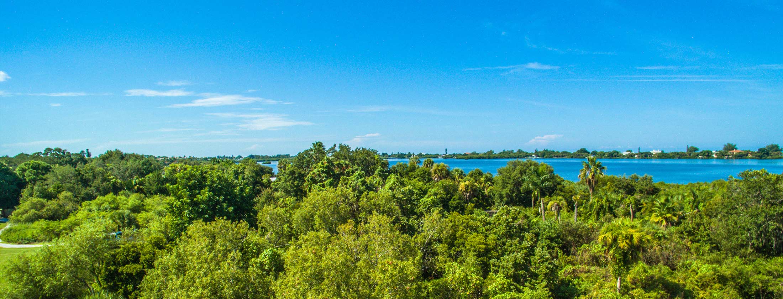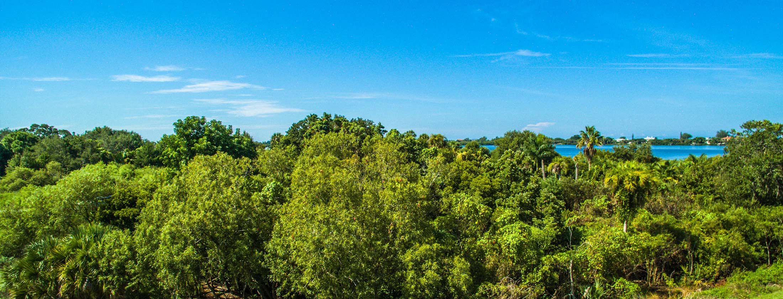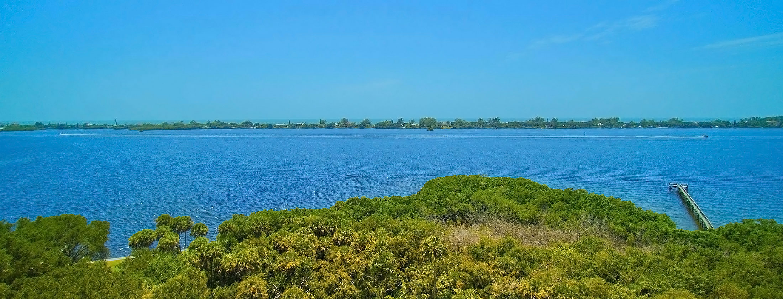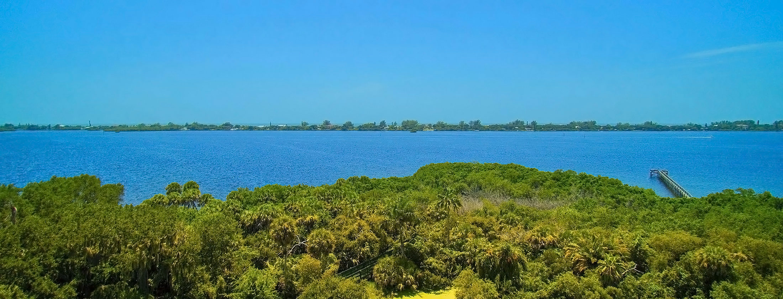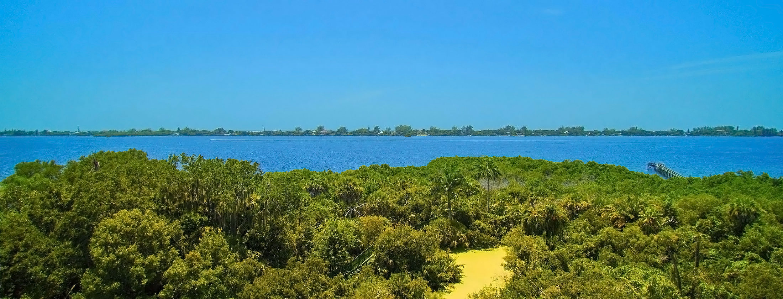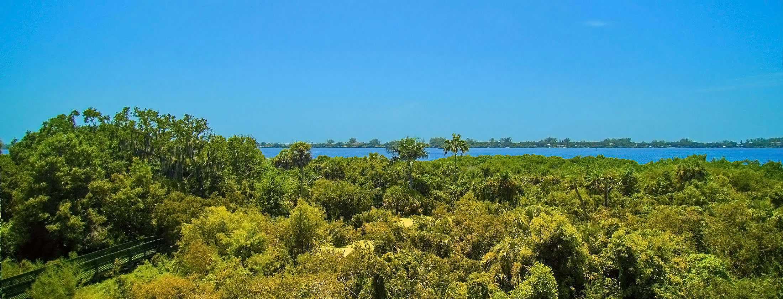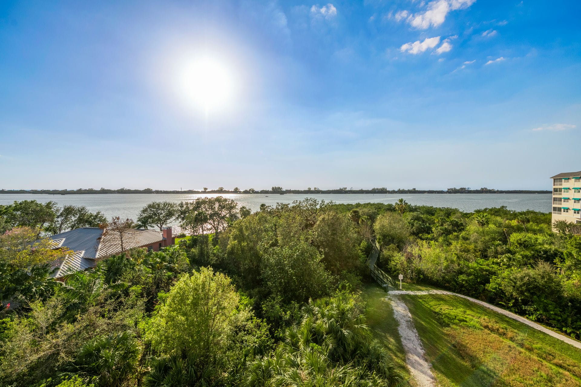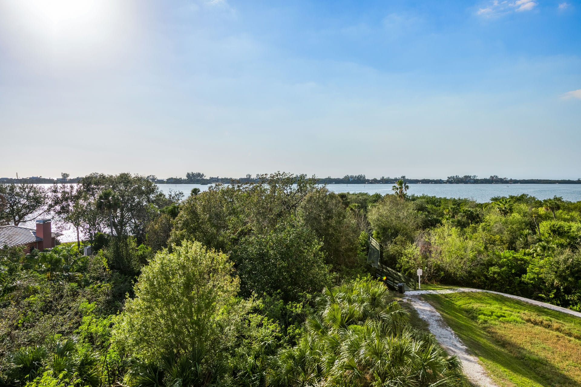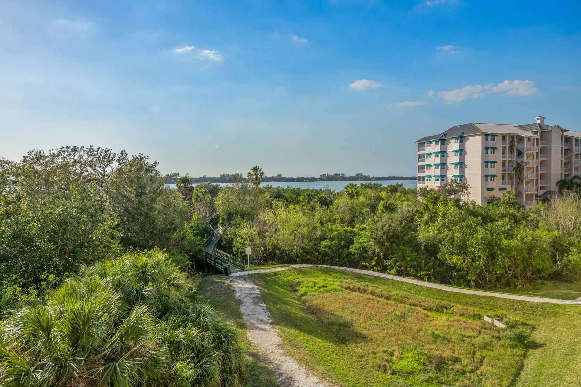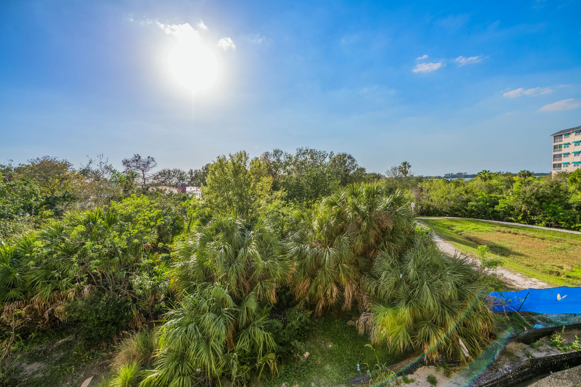New Waterfront Living in a Gated CommunityExperience Edgewater at Hidden Bay — Prices starting in the mid $700’s
 Welcome to Edgewater at Hidden Bay. Located in Osprey, Florida on the shores of Little Sarasota Bay, you’ll find a vibrant, gated, waterfront condominium community that’s rich with amenities such as a newly renovated clubhouse with catering kitchen and fitness room, a resort style pool and spa, tennis and pickleball courts, a Tiki hut for grilling and entertaining, a kayak launch and meandering boardwalks that access a pond with water features and a fishing pier that allows you to watch nightly sunsets.
Welcome to Edgewater at Hidden Bay. Located in Osprey, Florida on the shores of Little Sarasota Bay, you’ll find a vibrant, gated, waterfront condominium community that’s rich with amenities such as a newly renovated clubhouse with catering kitchen and fitness room, a resort style pool and spa, tennis and pickleball courts, a Tiki hut for grilling and entertaining, a kayak launch and meandering boardwalks that access a pond with water features and a fishing pier that allows you to watch nightly sunsets.




